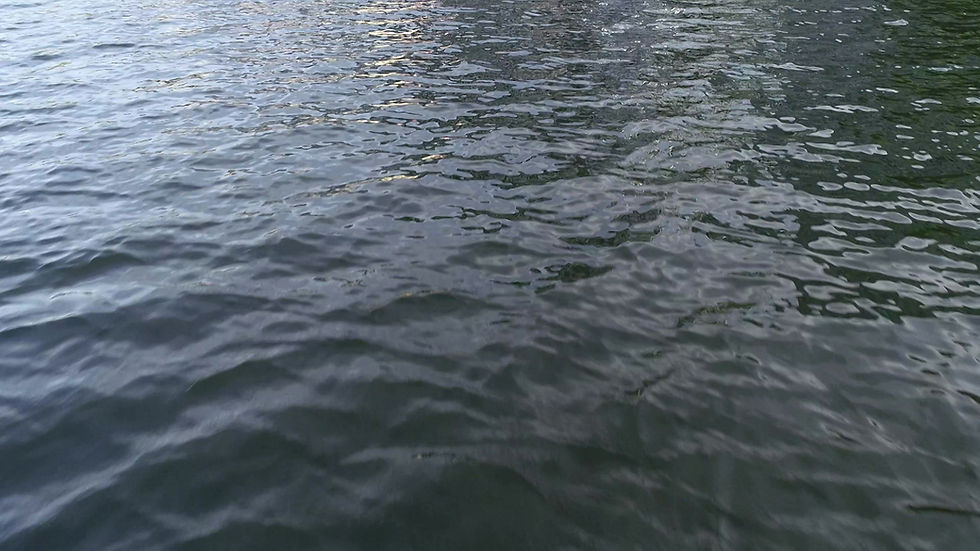
OPUS, 6 HANOVER QUAY
A maritime-inspired development in Dublin’s rejuvenated docklands, The Opus Building provides over 120 high quality apartments within a scheme defined by fluid, continuous, curvilinear forms.
Set around a European style landscaped courtyard, it breaks the stereotype of urban living to become an exemplary study in innovative, environmental design, adopting principles of natural light, strategic prefabrication, and economical use of materials.

Following a design process that balanced private, communal, and public functions, the scheme forms visual and physical connections between inside and outside, be it through floor-to-ceiling apartment glazing, landscaped communal roof gardens, or sheltered public dining areas along the street.






Opus, 6 Hanover Quay is a landmark residential building that appeals to a wide range of users from single professionals through to families. The building design ensures that navigation is clear & easy for everyone from the post-man to the parent with a buggy to people with mobility devices.
The range of amenities provided (including the ground floor restaurant and café) have all been cleverly thought through so that they are accessible and useful for all of our residents. The attention to user needs inherent in design is obvious in the day-to-day use of the building now.
PETER MC CAGUE
Director – Property Delivery & Asset Management
Carysfort Capital
