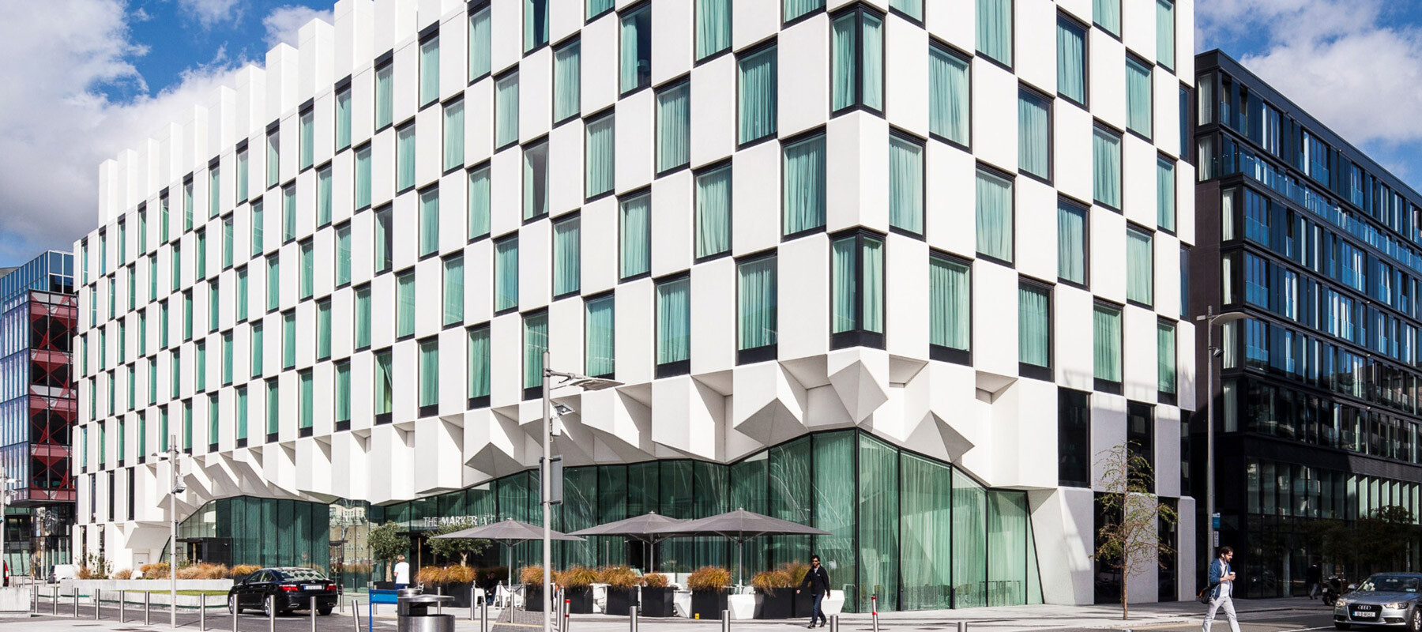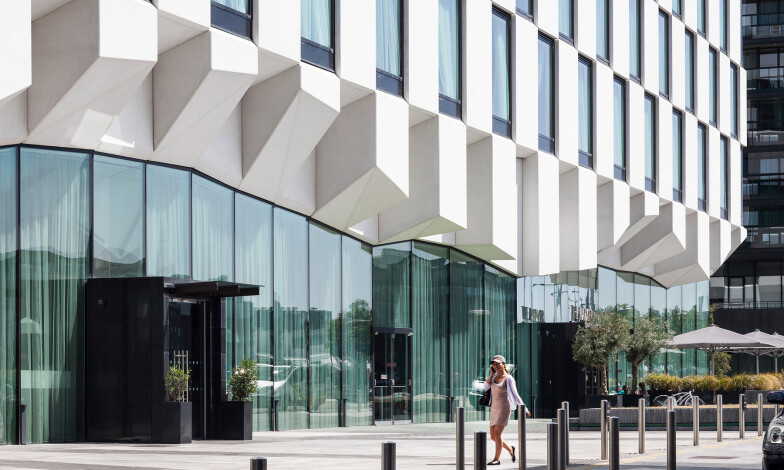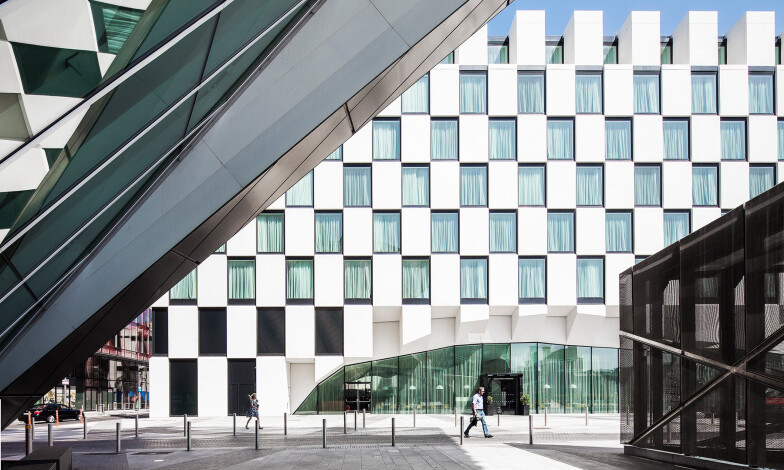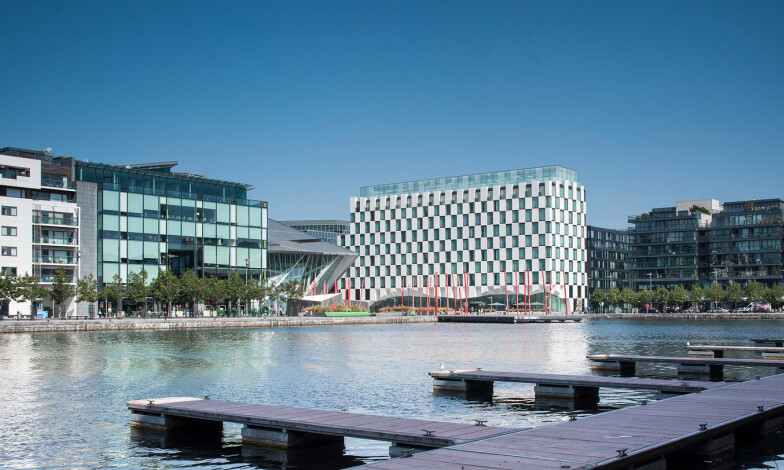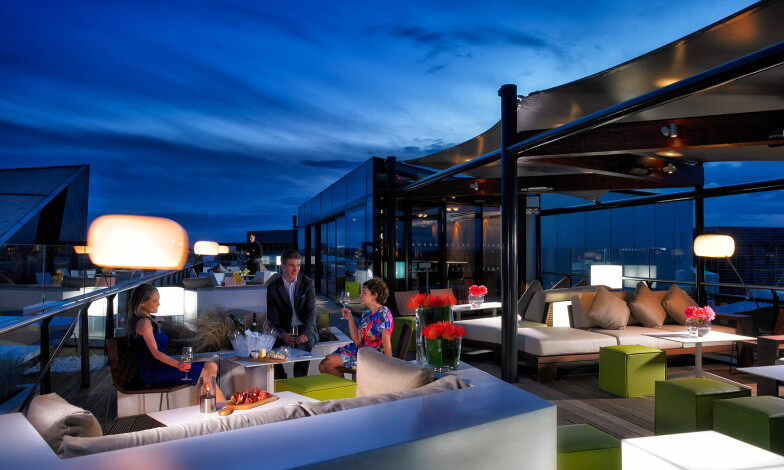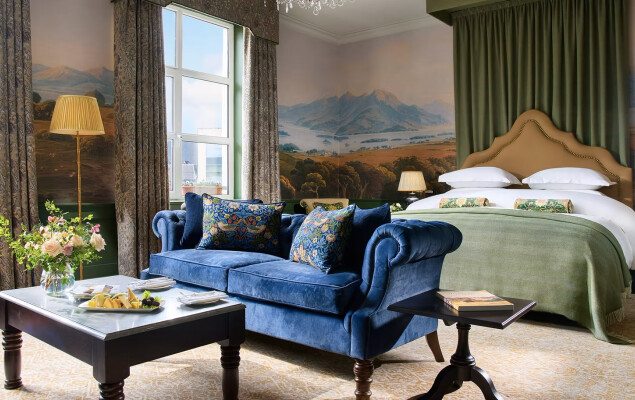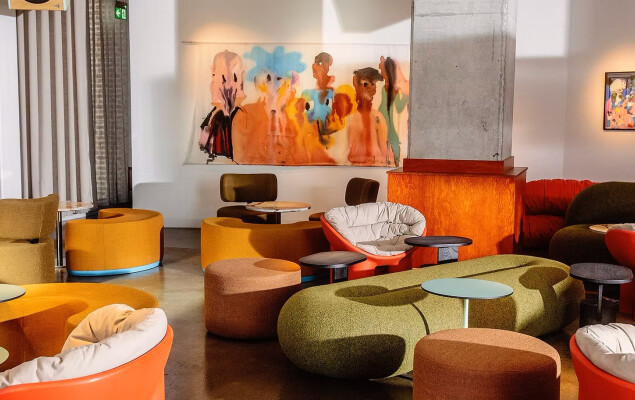

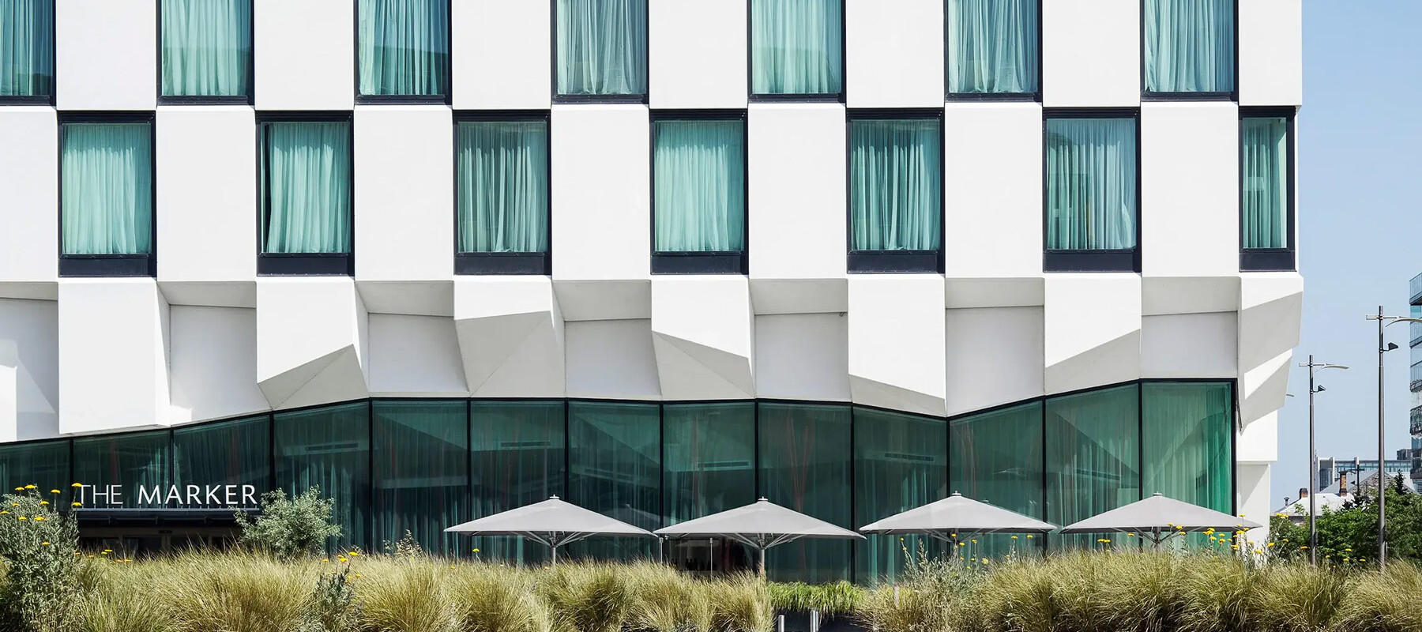
The Marker Hotel
Location: Grand Canal Square
Client: Tetrarch
Size: 35,000 sq ft
Situated on Dublin's waterfront, The Marker Hotel evokes the language of the rugged Irish coastline to deliver an architectural vision which is innovative and contemporary, but grounded in a local identity.
Conceived as a single coastal form eroded over time, the ground floor of the hotel strikes a dynamic cave-like atmosphere, containing a series of public spaces. Above, a cantilevered block of bedrooms is imagined as a honeycomb of openings, in dialogue with the cave to create unique internal shapes and designs.
To achieve the feeling of a continuous carved-out cave along the ground floor, civil engineers Arup devised the most complex cantilevered bridge structure ever built in Ireland, measuring 67 metres in length with no intermediate supports. The bridge structure creates the largest open hotel lobby in Dublin, encased in a fully-glazed 6-meter-high façade.
