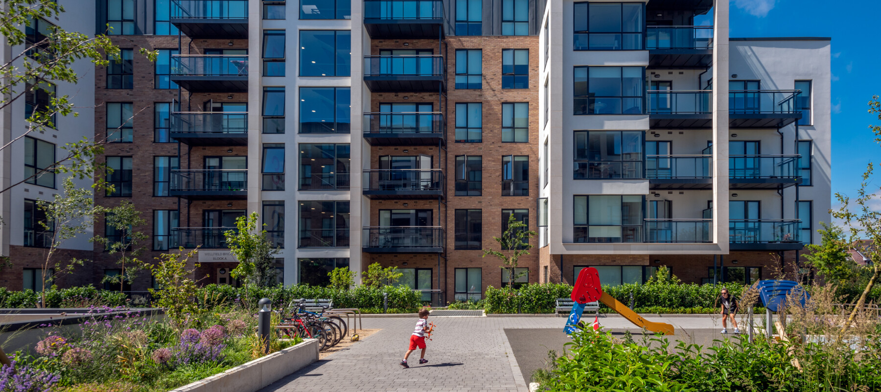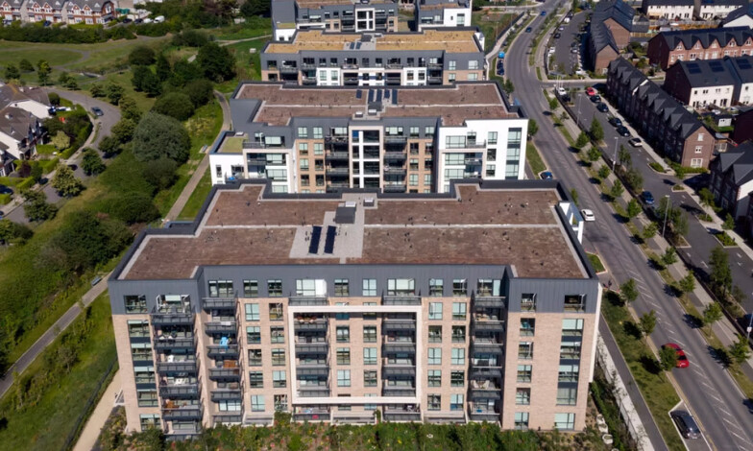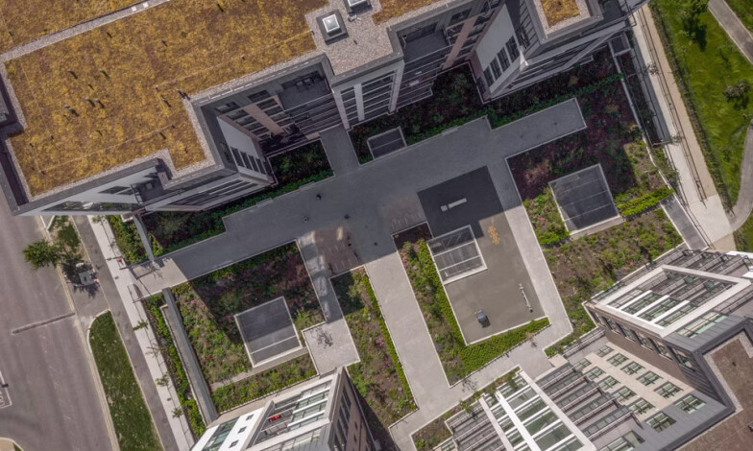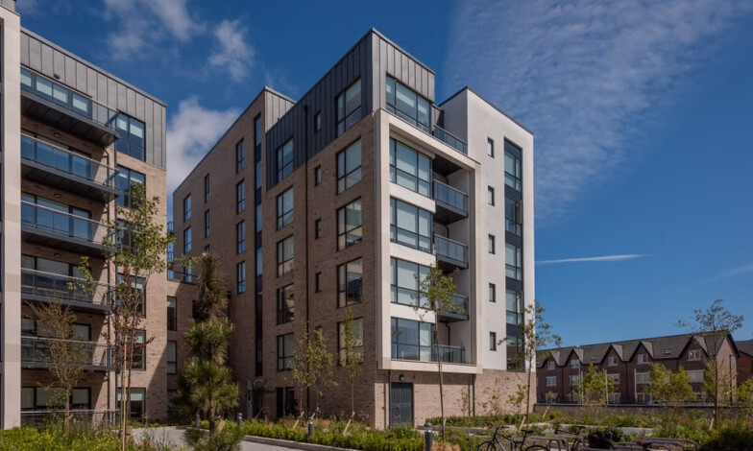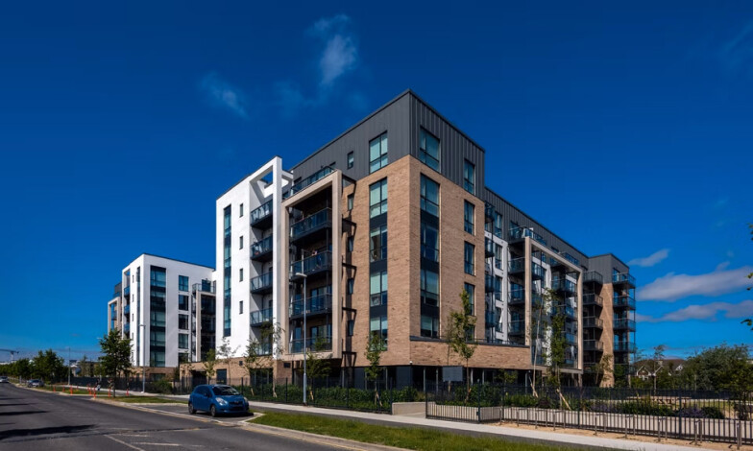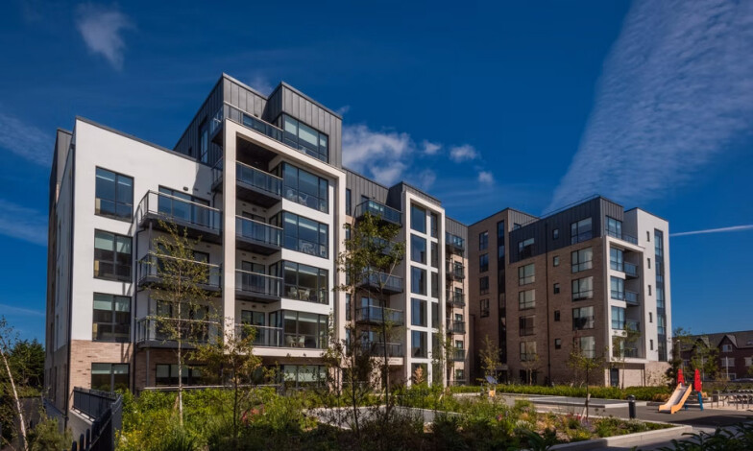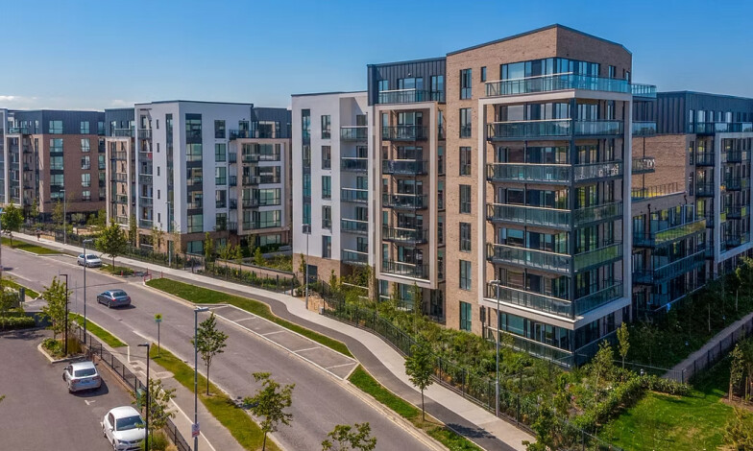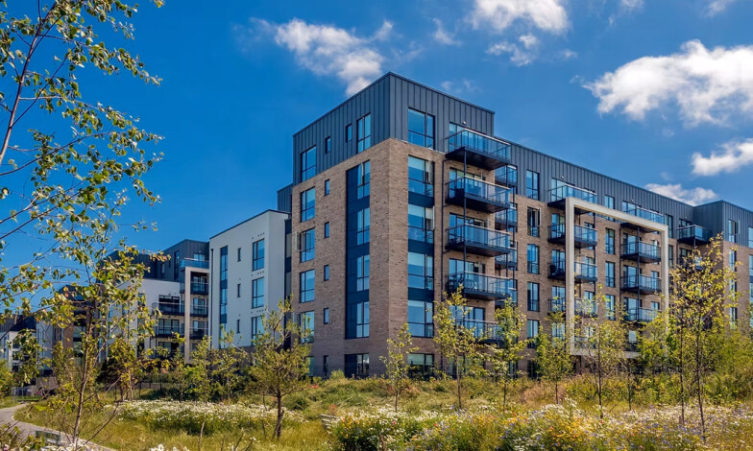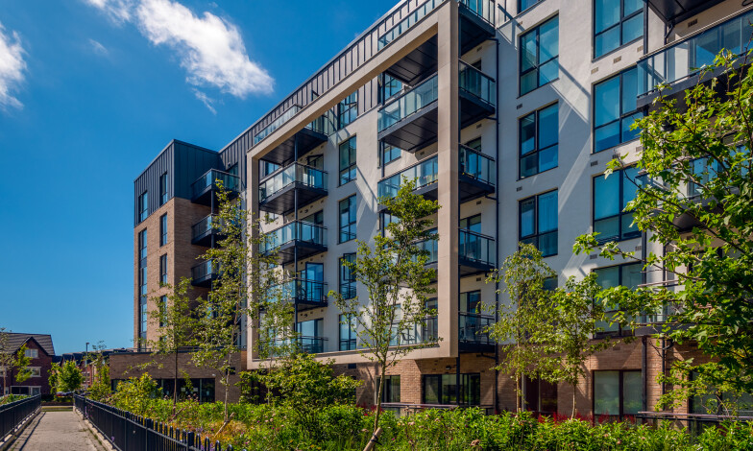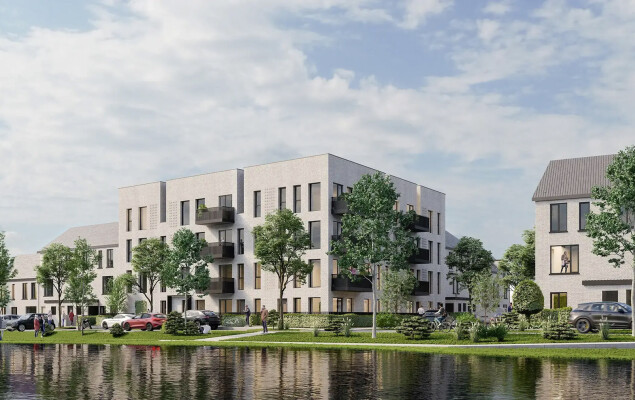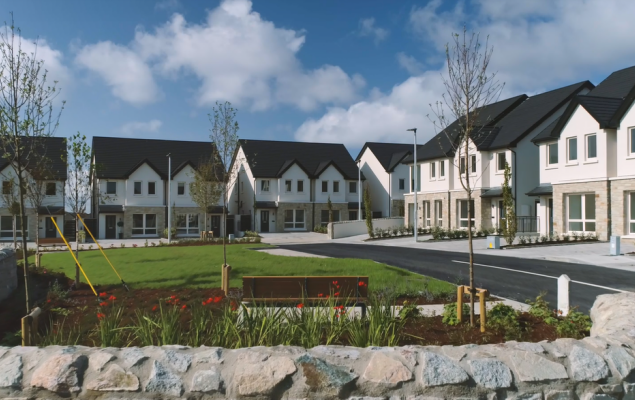

Two Three North
Location: Clongriffin
Client: Twinlite
Size: 3.17 Ha
Two Three North offers 282 apartments within a contemporary development defined by a mixture of private, communal, and public space.
The development, set across 3.17ha, includes residential amenity space, basement and surface car parking, bicycle parking, green roofscapes, and extensive landscaping.
It provides quality, affordable accommodation for up to 900 residents. The units are spread over four blocks, benefit from secure underground car parking and include dedicated tenant facilities. The development includes community facilities such as gym, cinema room and large communal socialising spaces.
Throughout the design process, MDO developed a virtual flythrough of the development to analyse the massing and scale, and to inform how materials.
