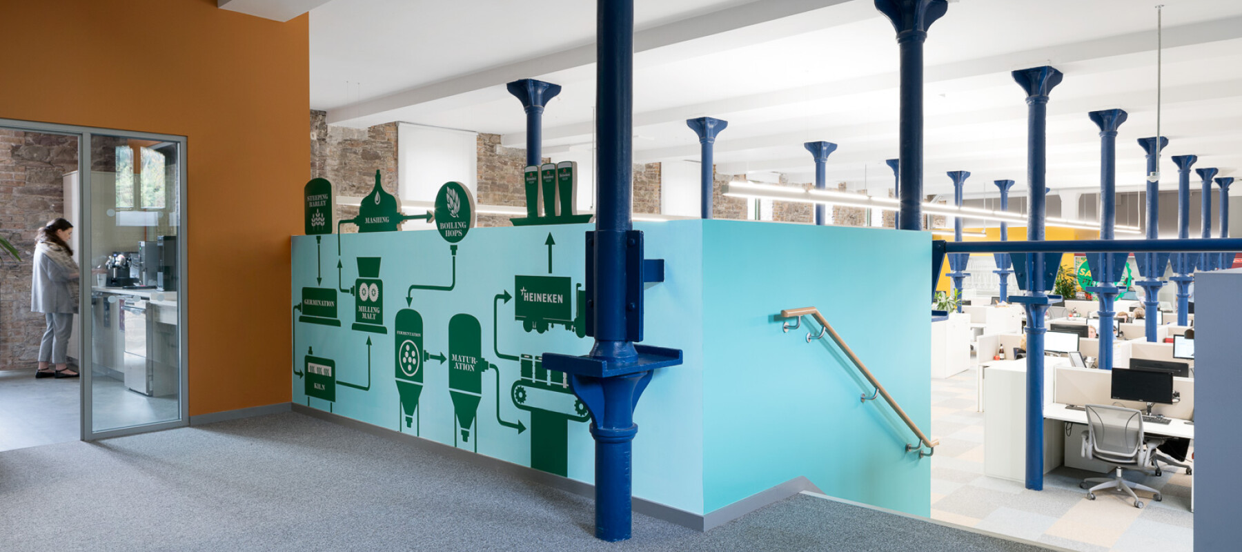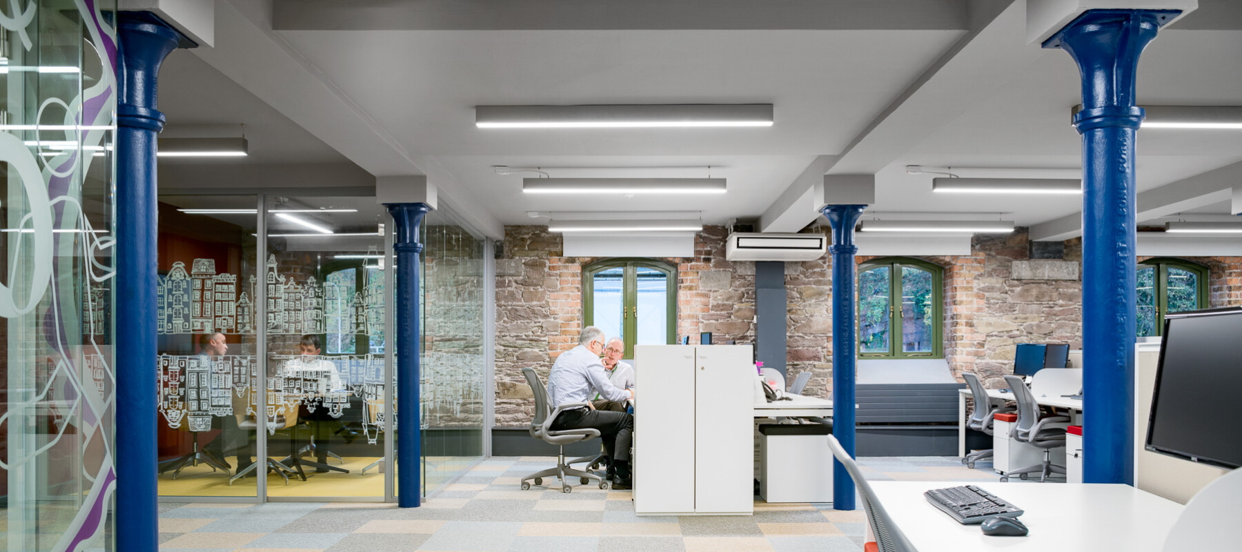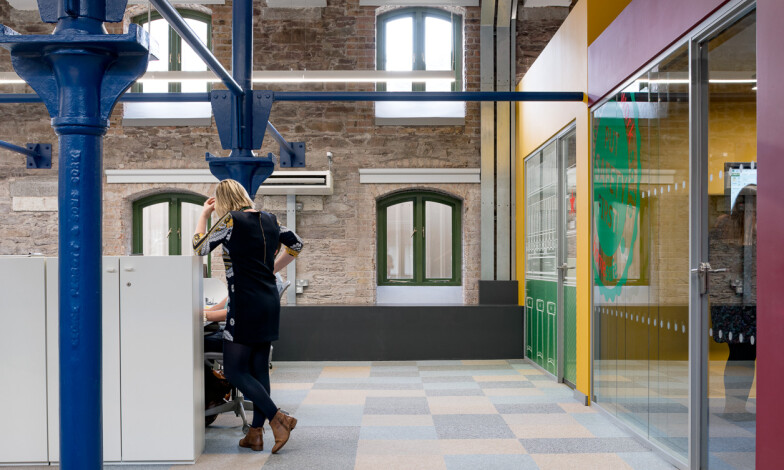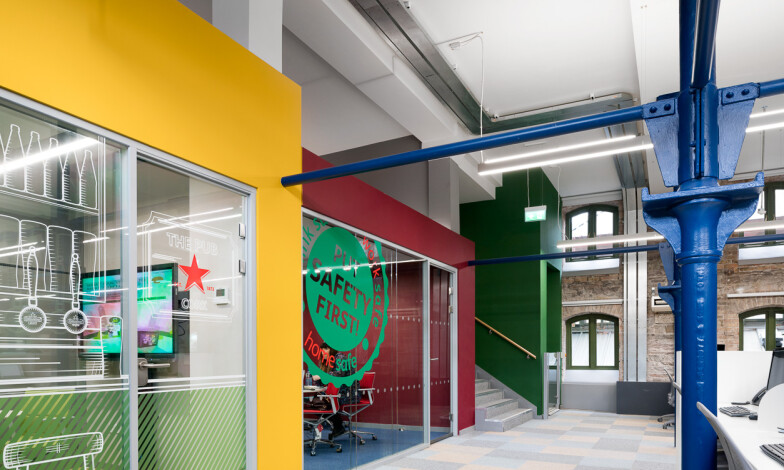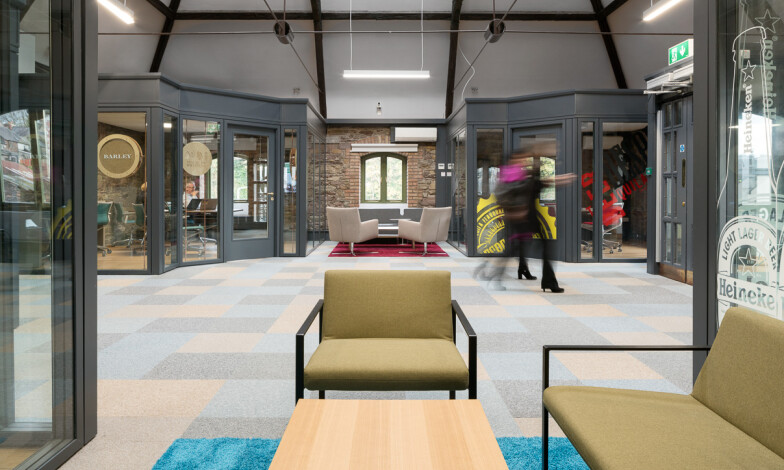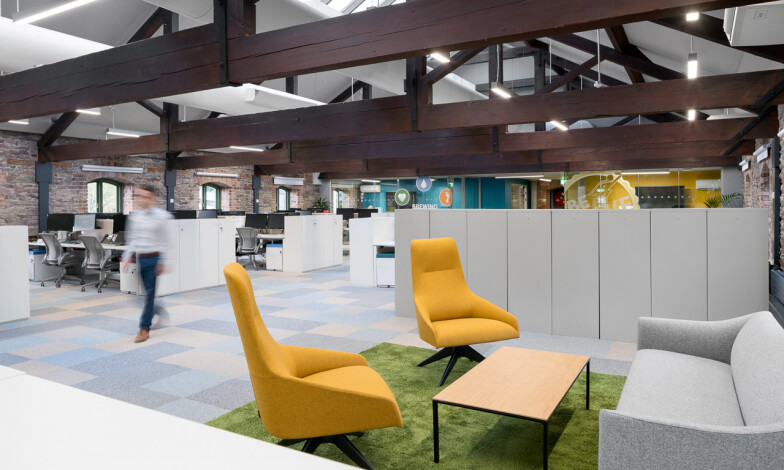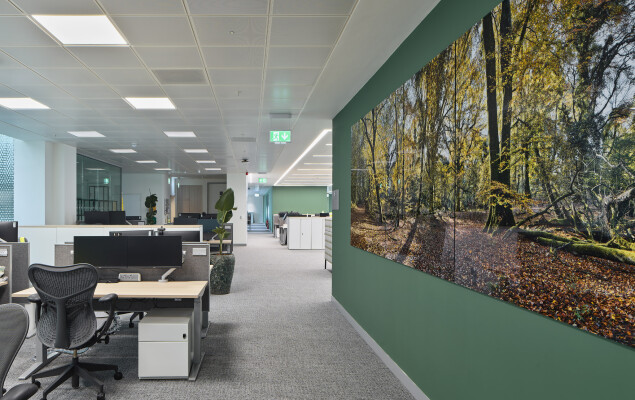

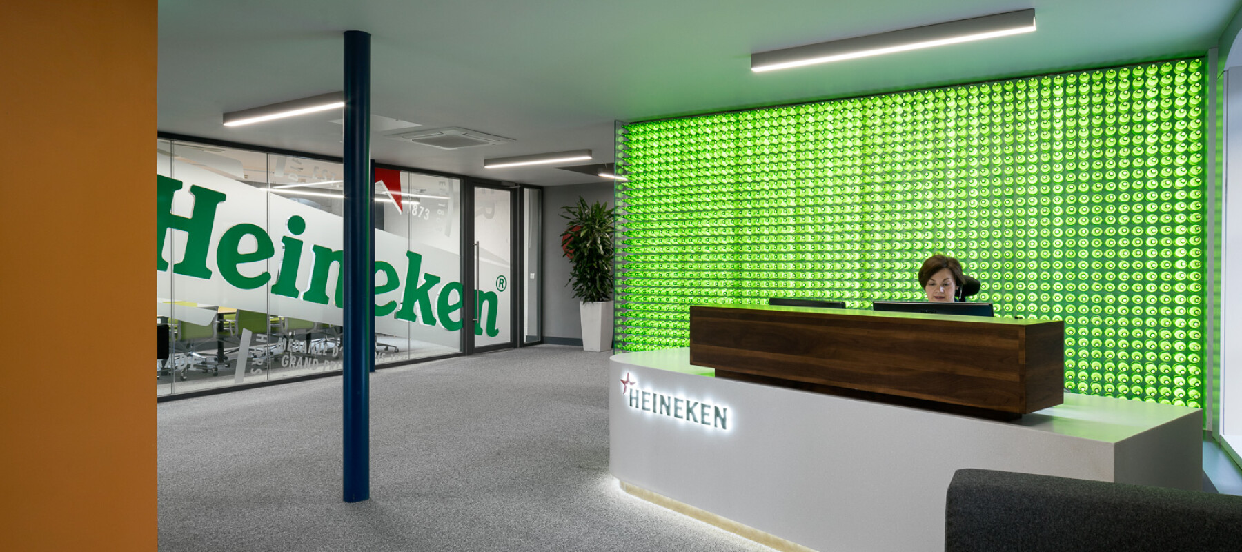
Heineken HQ, Cork
Location: Cork
Client: Heineken Ireland
Size: 22,000 sq ft
Having designed a new workspace for Heineken in Dublin, MDO were commissioned by the company to create a contemporary office environment within a historic Malt House in Cork, calling for a careful blend of conservation and renovation.
The existing building presented numerous challenges, from low-ceiling rooms originally used for storing corn, to a poor flow of circulation and space. By building a detailed 3D BIM model, MDO developed a radical proposal to remove an entire floor to create double-height office spaces, where existing heritage and sharp contemporary additions blend to create an efficient modern workplace.
