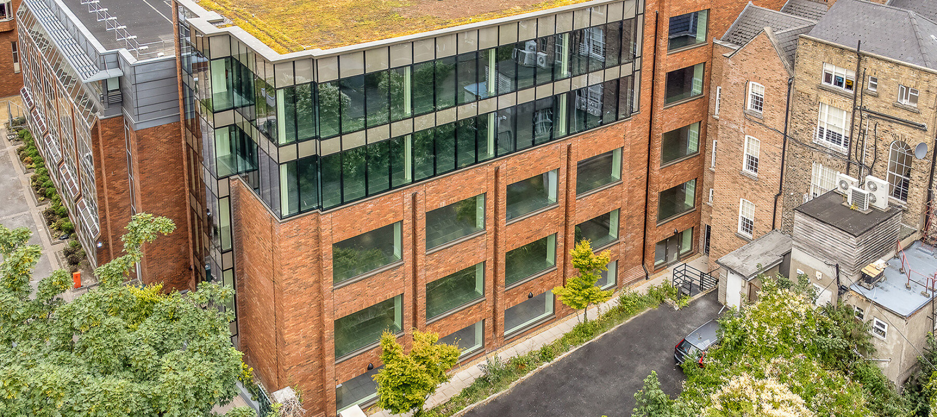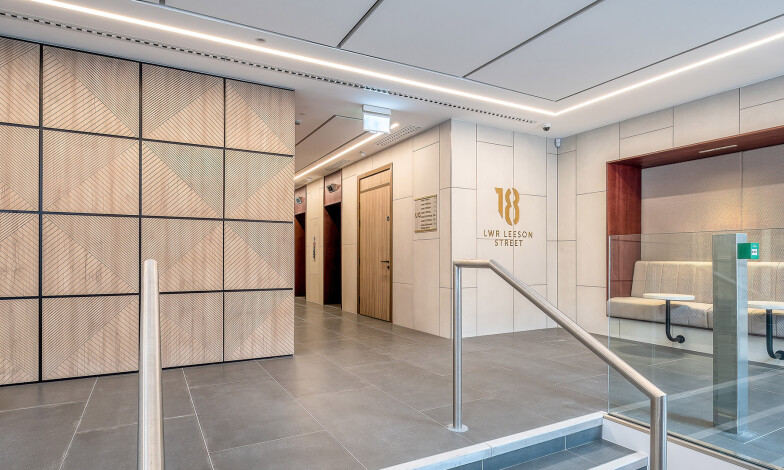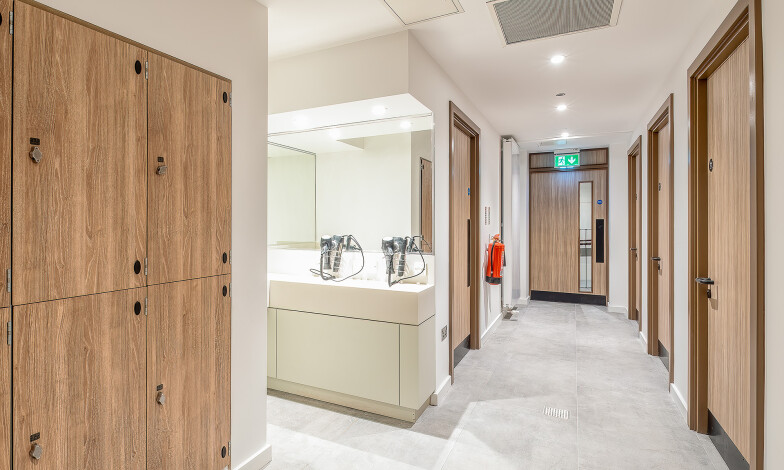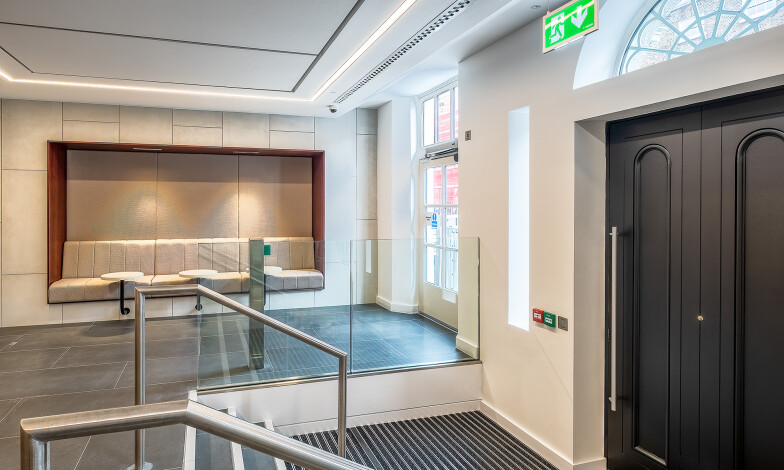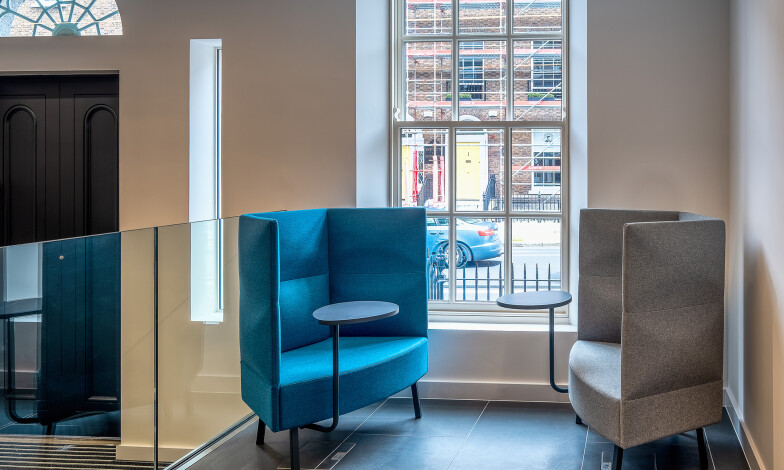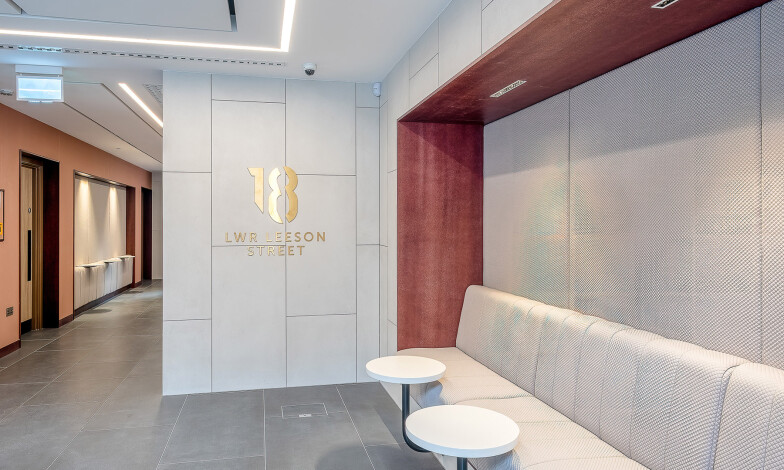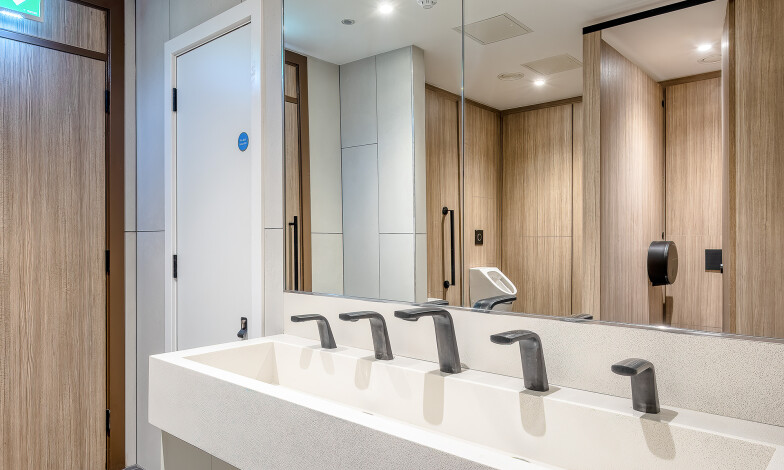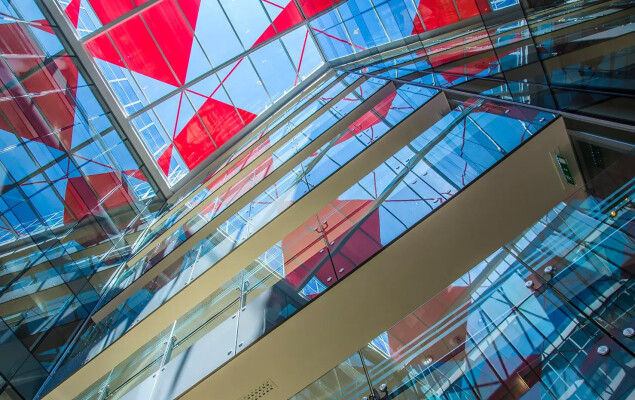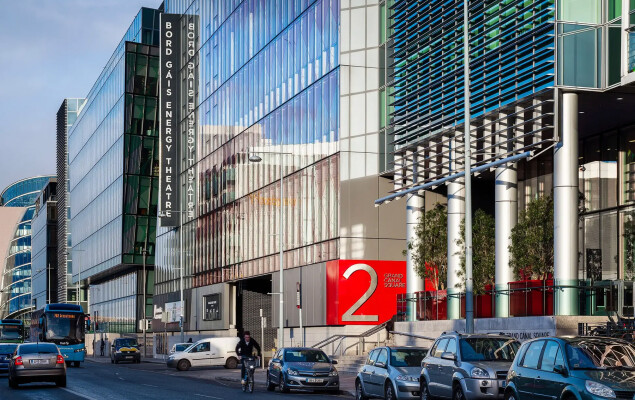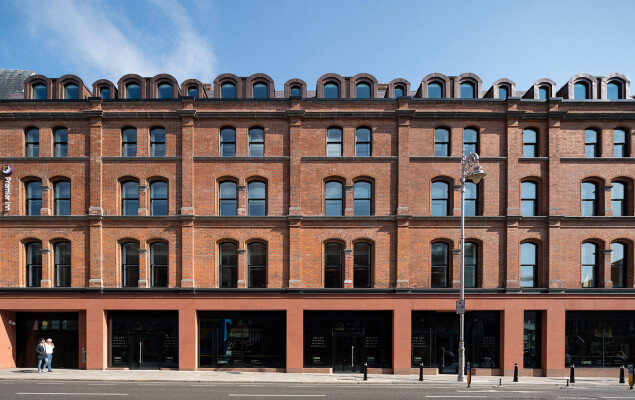

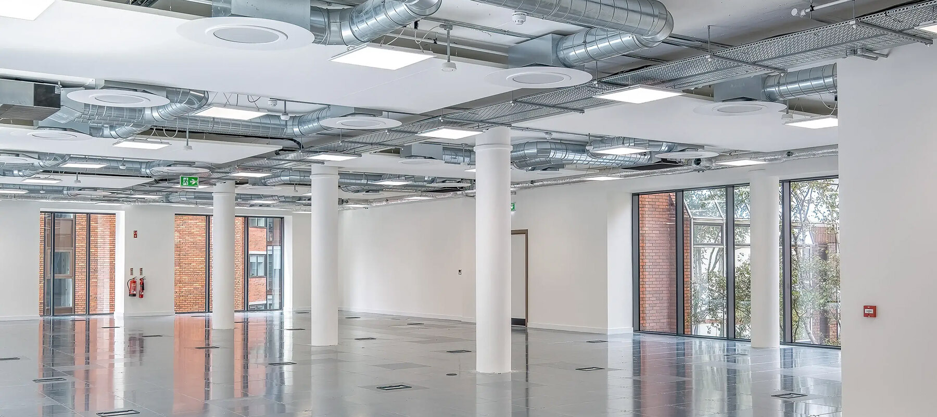
Ossory House
Location: Leeson Street Lower, Dublin
Client: Graham
Size: 21,500 sq ft
We have completed full technical due diligence and detail design on the speculative office retrofit and extension in the heart of Dublin's Georgian Quarter.
The works included a full internal strip back to shell and the replacement of all glazing along with an infill extension to the rear. The design reconfigured the offer for the current office market, with open plan floor plates throughout, upgraded cores with high specification finishes and improved WC's along with new shower and changing provision with a 400% uplift in secure bike parking. Significant work was undertaken to bring the building up to current Part M and Part L standards as well as achieving LEED Gold, including full retrofit insulation and completely resigned mechanical and electrical installations.
